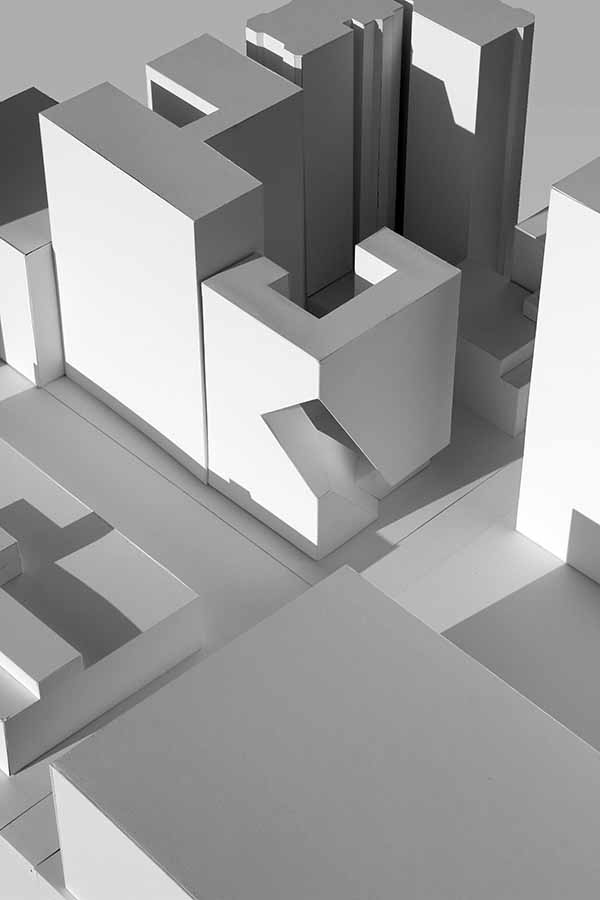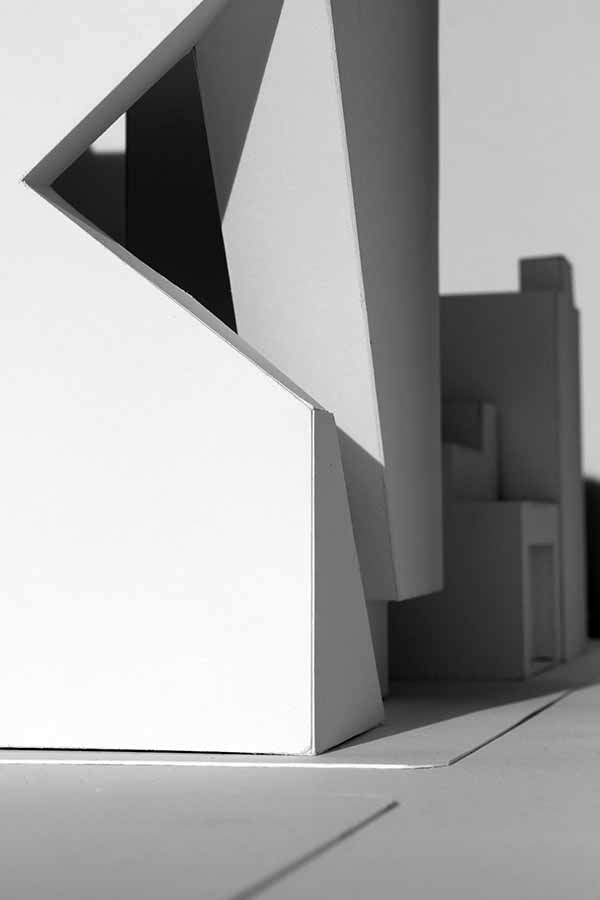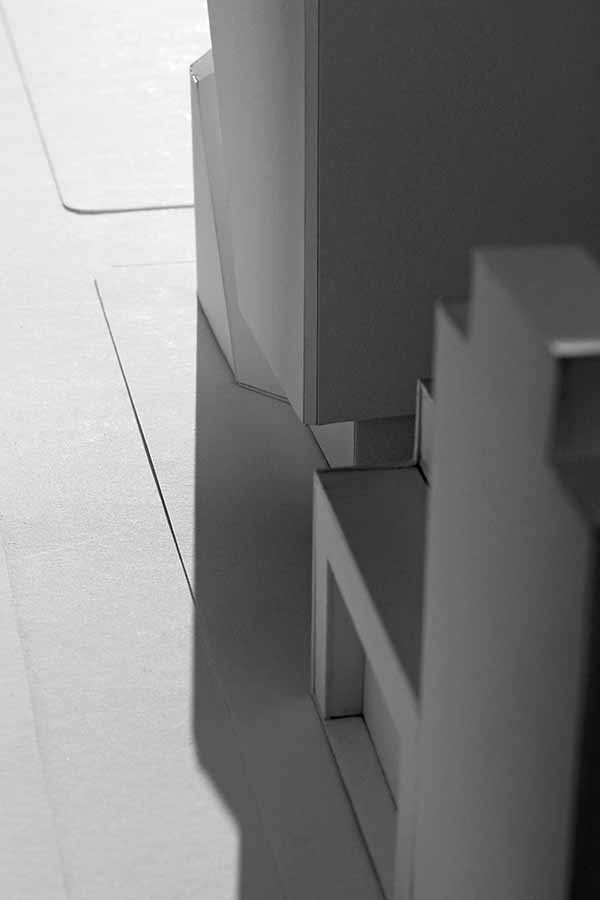Imagine the box as a fundamental programmatic unit. The building serves two distinct programmatic purposes: a commercial, public program at ground floor level and residential upper levels. The two boxes overlap and interlock. The center is voided out to bring light and air and introduce a courtyard level for both the residents and pedestrians.



The building is sited in such a way that its northeast corner is the most visible from pedestrian level, presenting an opportunity for a formal gesture that may become the defining characteristic of the building. Providing the building with permeability was important, as well as connecting the courtyard to the street level to enhance openness and connectivity, contributing positively to public health and safety.
The programmatic consideration began with a monolithic and solid form. The process of voiding this solid, by carving it out with the intention of creating an architectural effect, generates the most important public and circulatory spaces in the building. Two inherently contradictory qualities, solidness and void, coexist.